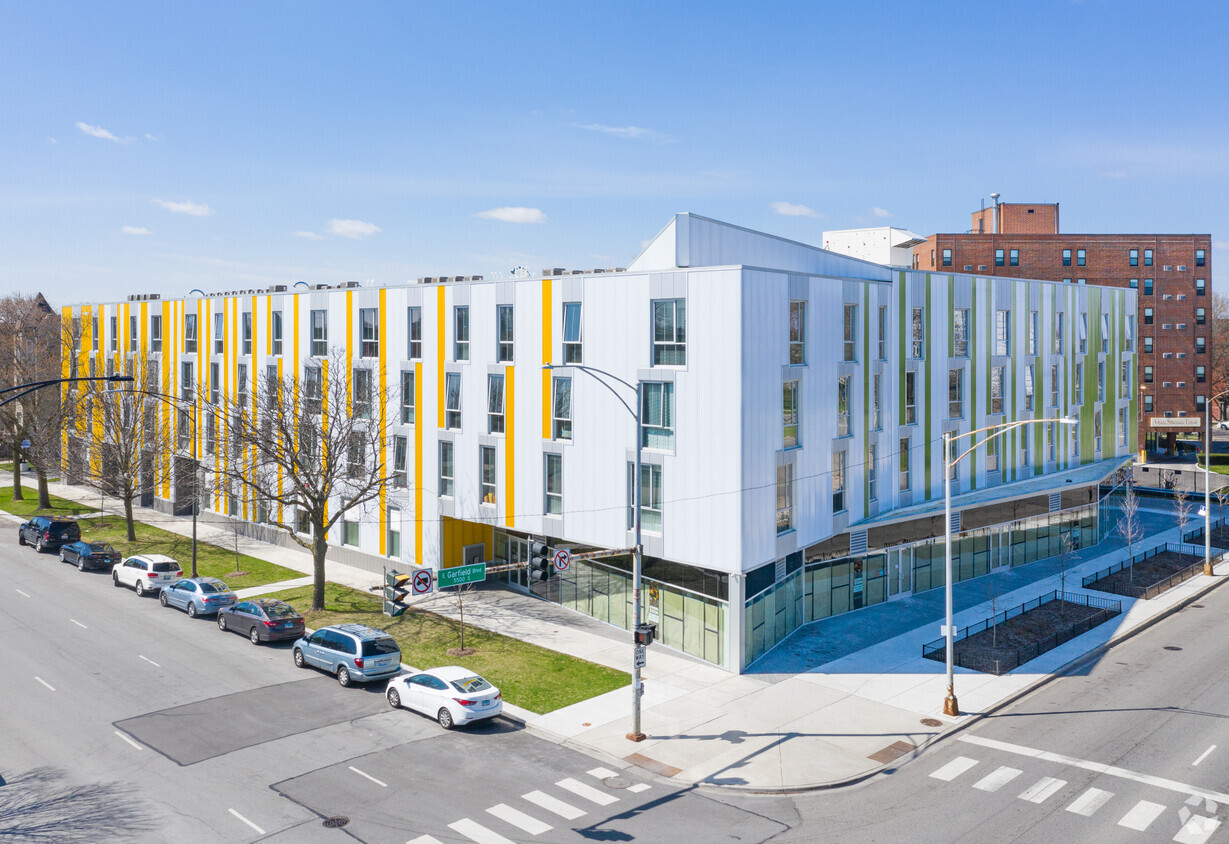
Imagine Group serves as a co-developer on this innovative mixed-use, mixed-income development serving as a catalyst along the Garfield Boulevard corridor. The development provides Imagine Group’s leadership serves as a co-developer on this innovative mixed-use, mixed-income development serving as a catalyst along the Garfield Boulevard corridor. The development provides affordable housing among three studios, 39 one-bedroom, and 16 two-bedroom apartments for families, seniors, and artists of the Washington Park community of Chicago. 49 of the apartments will be offered at an affordable rate for households earning up to 60 percent of the Area Median Income. Amenities include a fitness room, bike storage, and a communal gathering space.
The design for the KLEO Art Residences builds upon the legacy firmly established by the KLEO center. The new design seeks to enhance and expand the mission and services which are currently a cornerstone for the Washington Park community. These key services include real estate development, education programs, and violence reduction initiatives. Furthermore, the design will provide retail space, additional community activity space, several artist studios, as well as expansive outdoor recreation space to accommodate safe after-school programs.
Besides the ground floor retail and communal components, the upper residential floors and artist studios of the project create a metaphorical connection between the arts and higher education prominent in the area. KLEO will build on the momentum created by the nearby University of Chicago’s Washington Park Arts Incubator and offer affordable rental apartments and amenities for artists, students from the University of Chicago and Illinois Institute of Technology and workers from the University of Chicago and other employers nearby and in the Loop. There will be collaborative programming with the KLEO Center and the Washington Park Arts Incubator that coalesces the art centered activities along Garfield Boulevard. While the form and mass of the building are designed to fit seamlessly within the neighborhood, the translucent facade is designed to do exactly the opposite. This provides optimal daylighting for residents and artists on the inside, while in the evening hours, the building literally glows and becomes a beacon within the community, eliciting pride and hope for residents within Washington Park and well beyond.
Project Duration: Jan 2018 to Jul 2019 Cost: $23,400,000 Current Status: Completed